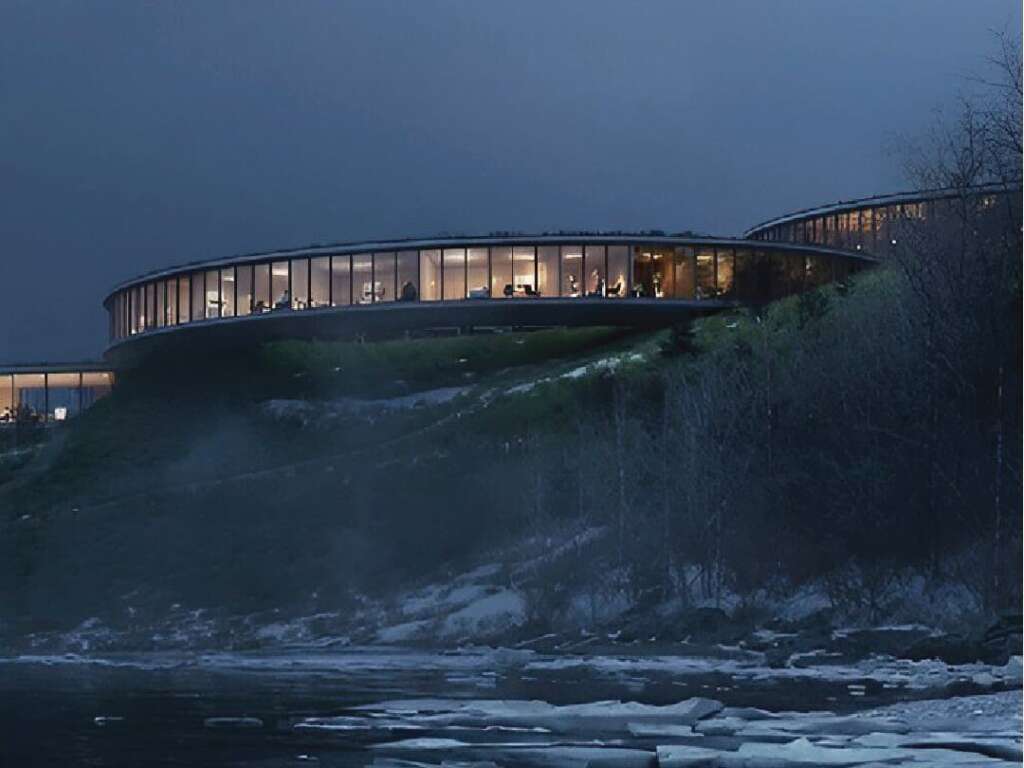

Nestled harmoniously within nature, the project embodies a vision of coexistence between architecture and the environment. Designed as a sustainable destination, it unites production, leisure, and contemplation into one holistic landscape. Its role extends beyond functionality—it becomes a catalyst for community well-being, environmental awareness, and cultural exchange. Set within a pristine natural setting, the project takes full advantage of its landscape, integrating built forms with forests, hills, and open vistas to celebrate the majesty of the surroundings.


The architectural concept is rooted in the idea of symbiosis between the built and the natural world. Inspired by the organic flow of nature, the design adopts fluid forms, earthy tones, and locally sourced materials that blend seamlessly with the environment. At its heart lies the principle of sustainability and balance—where every structure, from factories and workshops to restaurants, hiking trails, observatories, meditative zones, and cabins, contributes to a unified ecosystem. Functional zoning is organized to reflect this connection: productive zones support innovation and craftsmanship, recreational areas promote relaxation and interaction, and contemplative spaces invite reflection and serenity.

Visitors are guided through a continuous spatial journey that unfolds gently across the terrain, transitioning between open landscapes and intimate built spaces. Circulation follows natural contours, allowing movement to feel effortless and immersive. Transitional zones—such as terraces, pathways, and viewing decks—strengthen the bond between architecture and nature, framing ever-changing perspectives of the landscape. In essence, the project stands as a living dialogue between design and ecology—a place where architecture not only resides within nature but becomes an extension of it, fostering peace, connection, and renewal.
Project Library





